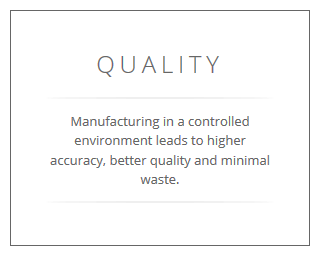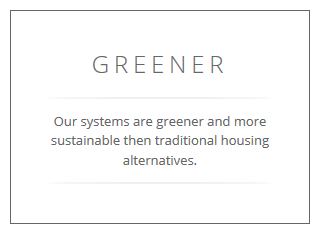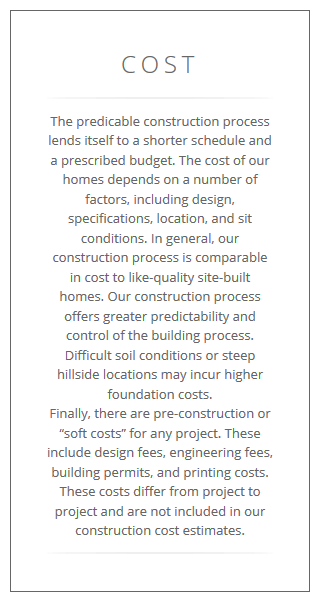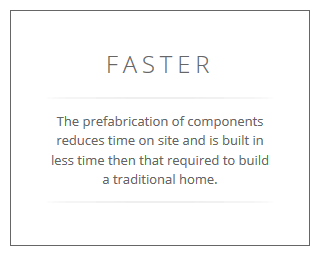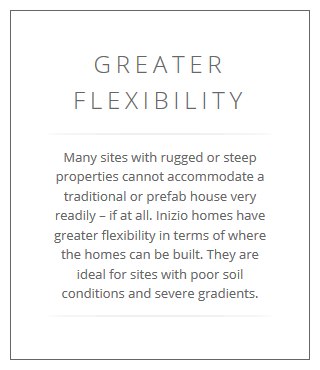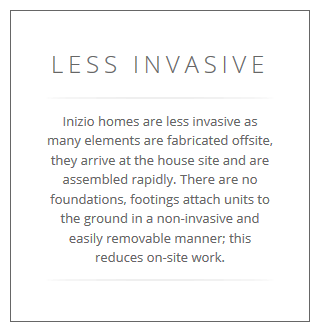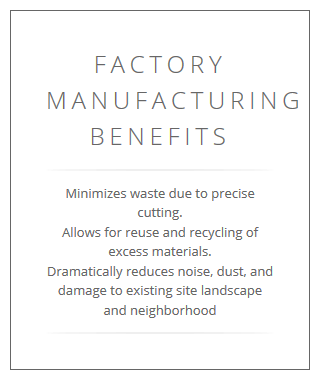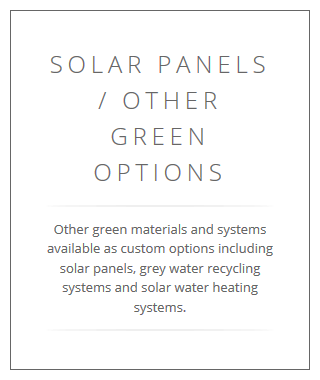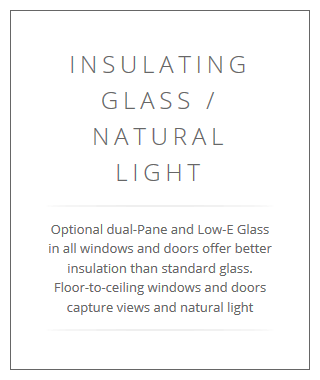modern modular design
clean open spaces
minimalistic

Inizio Homes is a design driven company dedicated to creating quality, modern, sustainable prefabricated homes since 2009. We are committed to providing comprehensive turnkey solutions; which include design, fabrication, project management and construction.
The company offers flexible custom housing design configurations to adapt to a variety of terrains. Our manufacturing system comprises of factory-fabricated components, which are assembled on site. We aim to provide you with homes that are cost effective, faster alternatives to traditionally constructed homes.
The main structure is a light-gauge galvanized steel frame that is factory fabricated and rapidly assembled at the site; this method of construction is SABS and NHBRC approved. Our homes comply with the SANS XA energy efficiency regulations.
The homes are assembled and finished on site from prefabricated elements. The components are flat packed together on a truck; once the truck gets to the site the material is rapidly set in place with minimal lift requirements.
The beauty of this construction method is that it can be utilized on many different terrains and for a variety of purposes. We can create freestanding houses, holiday homes and do additions to existing homes. Other products include office spaces as well as structures for public and commercial use.

